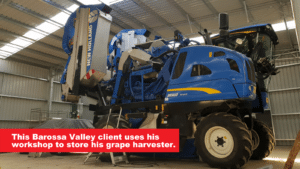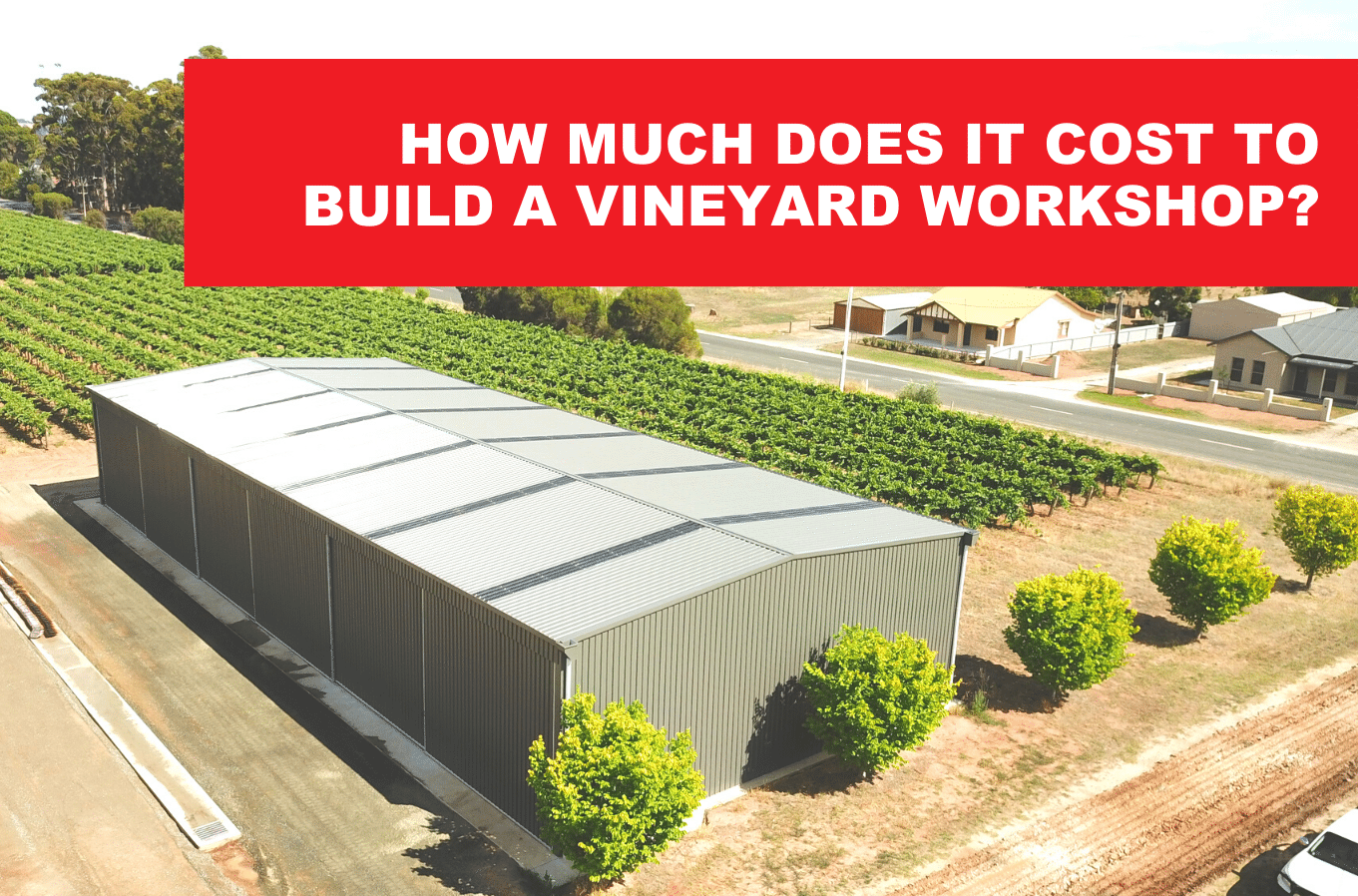Your vineyard workshop becomes the hub of your vineyard and when done right, is built with the longevity to last generations – so what’s the price to get it right?
The answer to this isn’t as cut and dry as it may seem. The factors that can influence your vineyard workshop are vast and it boils down to your personal needs and wants. Understanding how important it is to get the design right when it comes to your next vineyard workshop is vital to your success.
Let’s dive into the features we’ve seen every great vineyard workshop incorporate and how they influence the cost.
Vineyard Workshop Space
Space is a pivotal factor when it comes to most projects and for an efficient workshop, this should be a major consideration. We’ve seen crowded workshops before, and they leave no one happy – causing headaches coming out of vintage and draining additional money should expansions be made in the future.
Things to consider to avoid overcrowding your space:
-
-
- Maintenance and cleaning operations on machinery
- Machinery storage
- Enabling for efficient traffic flow
-
Next to sufficient space, there are a few additions that your vineyard workshop can benefit significantly from, including:
The Design of Your Vineyard Workshop
-
-
- Sliding doors
-
If you can’t get your equipment in, how can you perform routine maintenance on it? That’s why ensuring your machinery and other larger vehicles have a smooth access in and out of your workshop is the main priority. Utilising industrial sliding doors, we solve this problem saving you any future headaches.
-
-
- Incorporating a mezzanine level
-
We’re big fans of this component, when space becomes a difficult thing to generate this is a creative way to combat this issue. The mezzanine space can be used for offices, working next to your machines to provide incredible oversight – ensuring everything is completed up to your highest standards. Additionally, this space can be used as extra storage. Using galvanized steel, the structure will be extremely sturdy, therefore the potential outcomes for this area bring minimal limitations.
-
-
- Exposure to natural lighting
-
Taking a deep dive into your layout, our goal is to extract maximum value. We explore all aspects including which direction to face to reap the most benefits of the natural light that your space receives.
Another way that we help leverage natural light is by implementing skylight sheeting within the design. We utilise industrial grade 2400gsm sheets for skylights instead of thin polycarb, which allows us to fit these skylights where they’ll inject the most value. Whether it be in the roof or a wall, strategically placed skylights are a big plus.
Your vineyard workshop will be built to last generations, we make sure the final product fulfils your needs – both immediate and beyond.

We ask the right question that’ll extract all the relevant information relating to your build. Every aspect should be specifically suited to you, creating a space that reflects your specific requirements. Building SA projects, we’ve accumulated unbeatable experience and knowledge regarding our customers, climates, and nuances of each unique project. Why is this beneficial? It means we can build your vineyard workshop that’ll be used and loved for generations to come.
Other Factors That Can Influence Design
There are a lot of factors that can influence your final design and price. The team at Spanlift have encountered some broader components that can inject real benefits to your vineyard workshop and that’s worth considering – some of these include:
-
-
- Insulation
- Chemical storage
- Drive-through maintenance bays
- Skillion covers over doorways
- Wash down bays for machinery
- Internal and external lighting
- Bird and vermin resistant design
- Service pits for regular maintenance
- Unique gutter systems, where deluge overflow runs to the outside only
- Obtaining required council approval and permits
- Area for toilets
- Branded signage
- Sliding door with locks for maximum security for expensive machinery
-
There’s no shortage of value that the friendly and skilled Spanlift team can inject into your build. For a comprehensive and competitively priced project get in touch and book your free onsite appointment.



